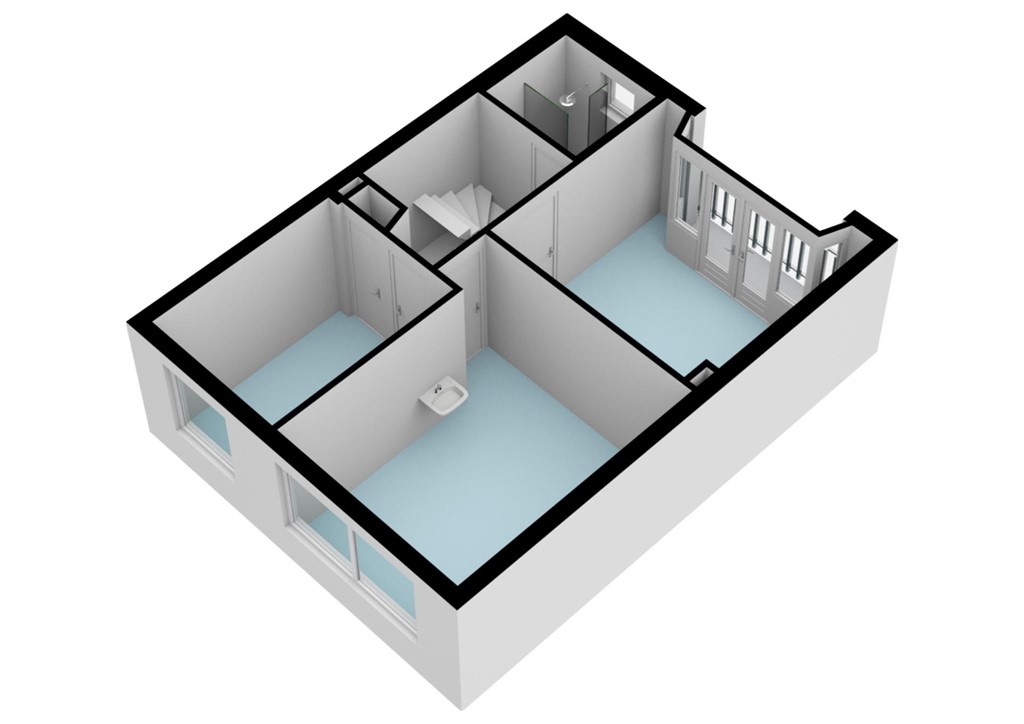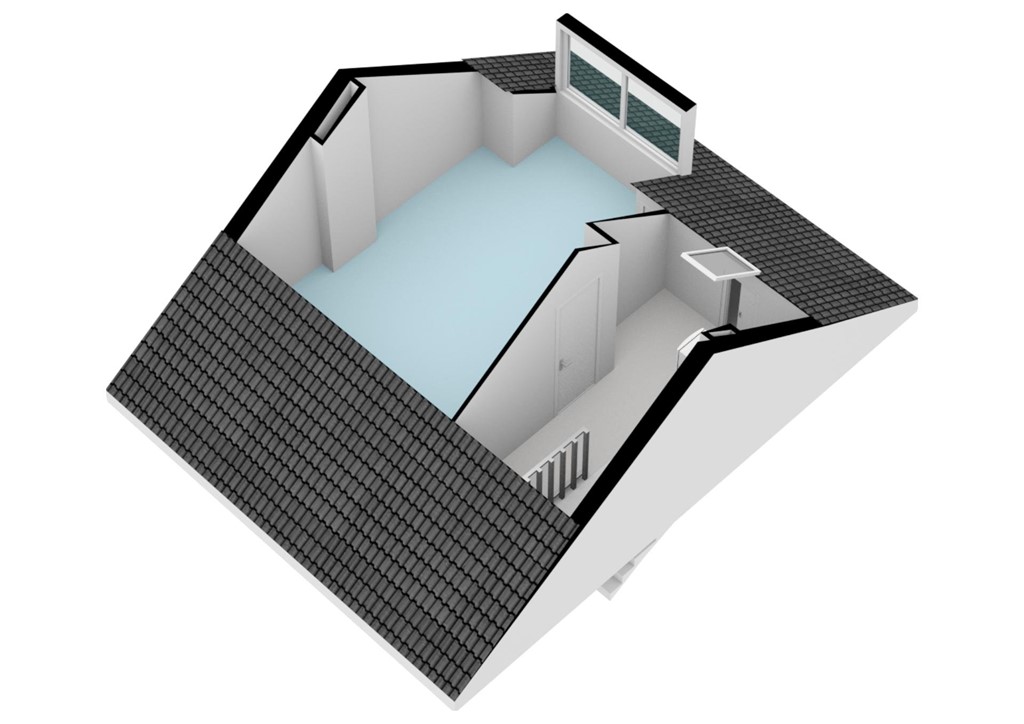Description
FANTASTIC HOUSE (115 M2) WITH FRONT GARDEN (61 M2), BACK GARDEN (112 m2), 4 BEDROOMS, INNER GARAGE, DRIVEAWAY AND THE POSSIBILITY TO BUILD OUT CIRCA 23 M2 WITHOUT A PERMIT, SITUATED AT A GREAT LOCATION, CLOSE TO THE CENTRE OF AMSTELVEEN, ON PRIVATE LAND!
Welcome to this corner house at Jhr.Mr.Dr.H.A. Van Karnebeeklaan 44 in Amstelveen. This spacious single-family house offers a lot of potential for people looking for a project to create their dream home.
DESCRIPTION
Ground floor
Here you will find the living room, kitchen and closed kitchen. It is possible to extend the house here and open the wall between the kitchen and the living room. This way, you can create a very spacious living room with an open kitchen with cooking island. The garage of 27.7 m2 offers space for 1 car, but could also be pulled into the house.
First floor
On the first floor are the bathroom and three bedrooms, one of which has a balcony. The current bathroom is quite small, so we recommend moving it to one of the bedrooms to create a spacious bathroom with double sinks, walk-in shower and bathtub. You could turn the current bathroom into a nice workspace, a walk-in closet, laundry room or baby room. Whatever you want!
Second floor
In the attic, you can make a fantastic master bedroom by adding a dormer window at the front. There is already a dormer window at the back. This makes this room extra light and spacious and there would also be room to install a stand-up bath.
Front and back garden
The house has a spacious front garden (61 m2) facing northwest and a deep back garden (112 m2) facing southeast. Through the back garden, you have access to the garage (27.7 m2) and the shed (2.4 m2) and there is a back entrance.
Renovation
This house is a DIY house and needs a complete renovation. An estimated investment of €200,000 is needed to transform this house into a modern style. This offers the unique opportunity to furnish the property entirely to your own taste and style. With four bedrooms and an indoor garage, there is plenty of room for a (large) family.
With a permit-free extension of 4 metres, you can add around 23 m2 to the house.
If you need even more space, you can also apply for a permit to convert the m2 of the garage into living space. Then you can add a total of 50.7 m2 and create a house of about 166 m2. We already have 3 good contractors waiting for you!
LOCATION
The neighbourhood, near the Stadshart, is known for its child-friendly environment, with schools, playgrounds and recreational facilities nearby. Within walking distance is the Rembrandtweg. There are also several shops, restaurants and supermarkets within walking distance, so you always have everything near you. Accessibility is excellent, with nearby public transport and good connections to the highways. You are only minutes away from Amsterdam and other surrounding cities.
FEATURES
+ Living area: 115.4 m² (NEN report available);
+ Garage: 27.7 sqm;
+ Shed: 2.4 m2;
+ Front garden: 112 m2;
+ Parcel area 256 m2;
+ Built in 1955;
+ DIY home;
+ We have three good contractors in the starting blocks;
+ Entire renovation costs around €200,000 (depending on your requirements);
+ Located on own land;
+ Balcony at the front;
+ 4 bedrooms, so ideal for a large family;
+ Possibility of permit-free construction of approximately 23 m2;
+ Non-self-occupancy clause applicable;
+ Ageing clause applicable;
+ Asbestos clause applicable;
+ Fibre optic connection;
+ Energy label E ;
+ Choice of notary;
+ Delivery can be quick:
NOTE: We have used a number of renders (pictures) to show the potential of the property. To show it clearly, we have first posted a picture of the current situation and then the render.
This house offers you the opportunity to create your dream home from start to finish. With a fantastic location in Amstelveen and enough space for the whole family, this is a unique opportunity you don't want to miss. Contact us today to schedule a viewing and discover the possibilities of this amazing corner house.


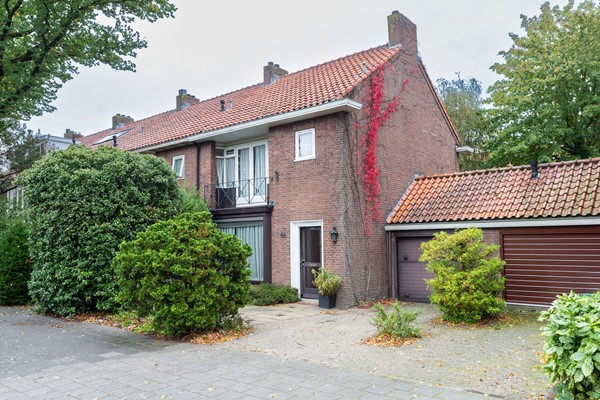

.jpg)

.jpg)

.jpg)
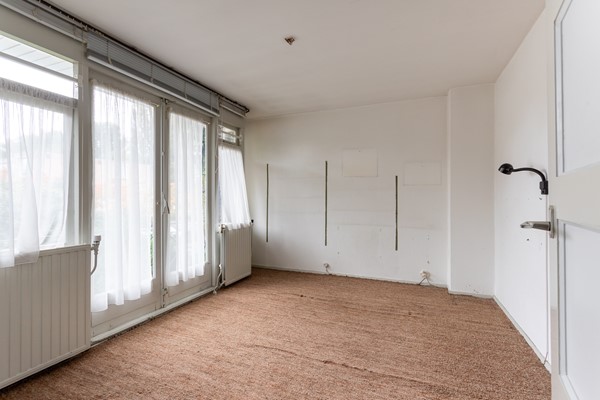
.jpg)
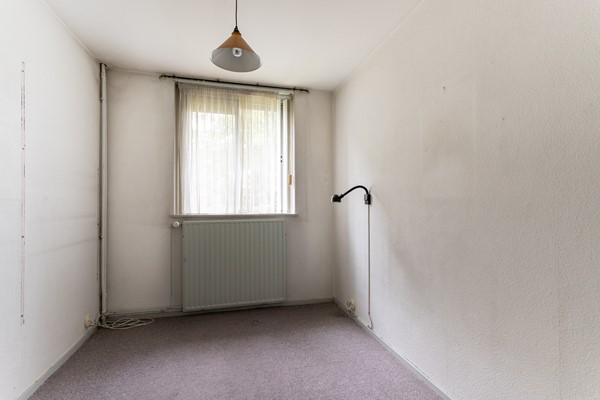
.jpg)
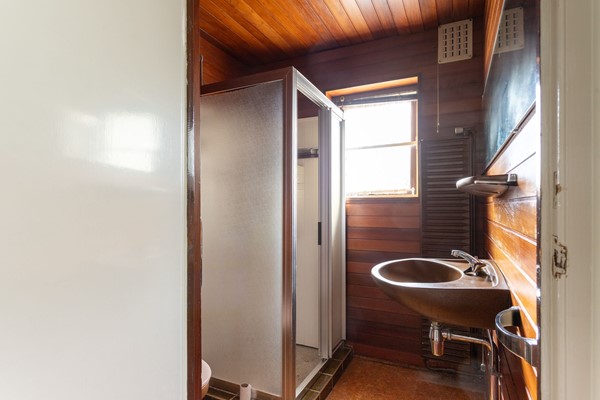
.jpg)
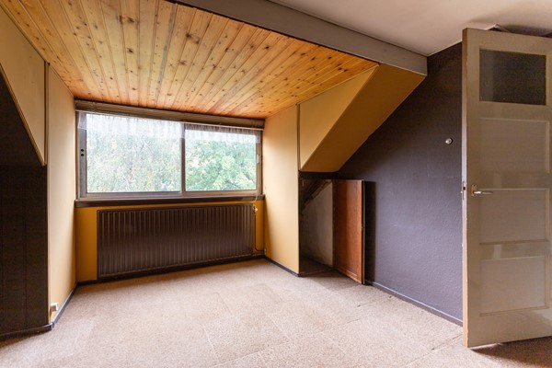
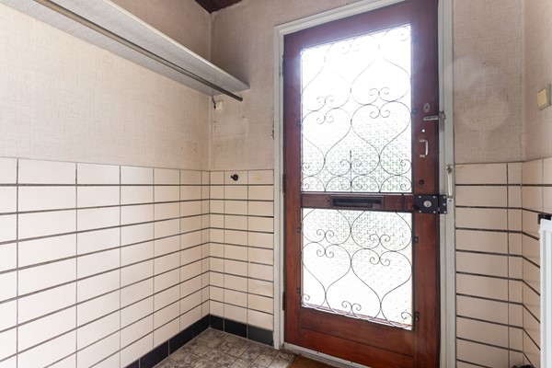

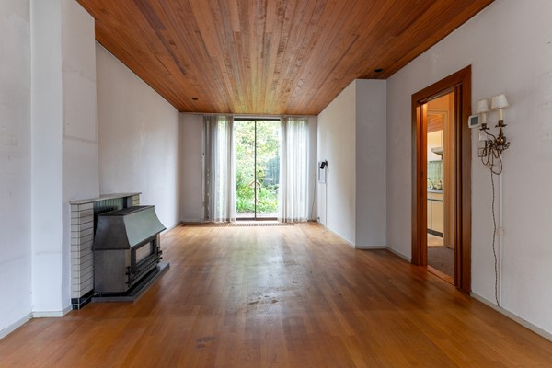

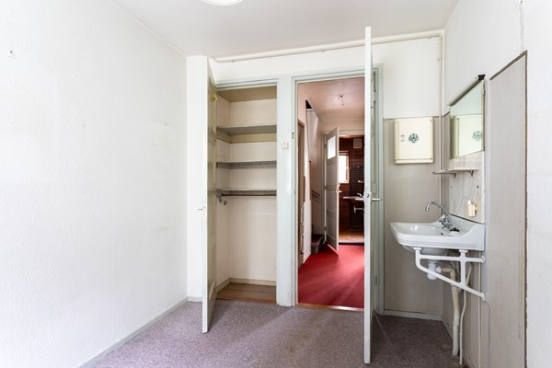
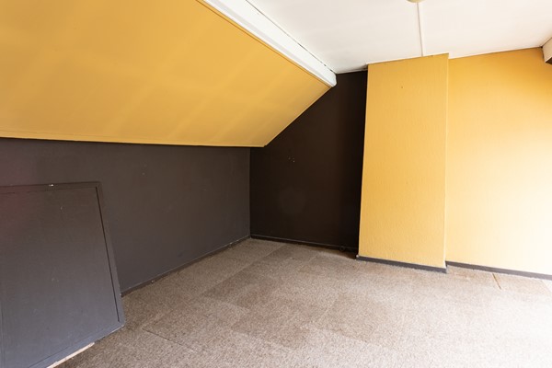
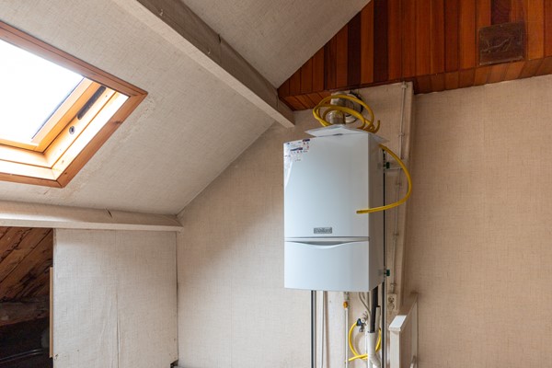
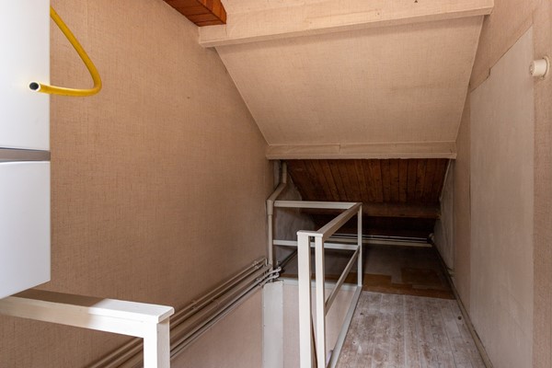
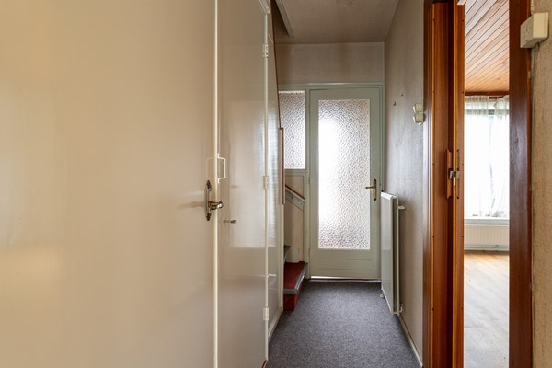
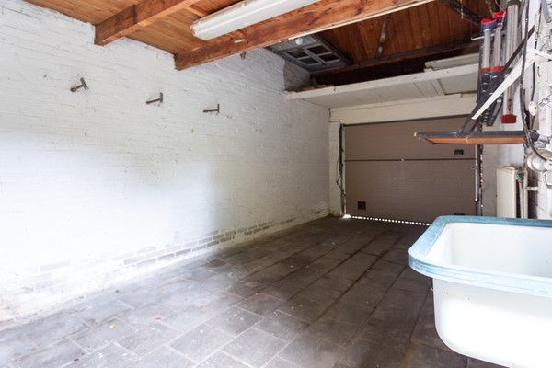
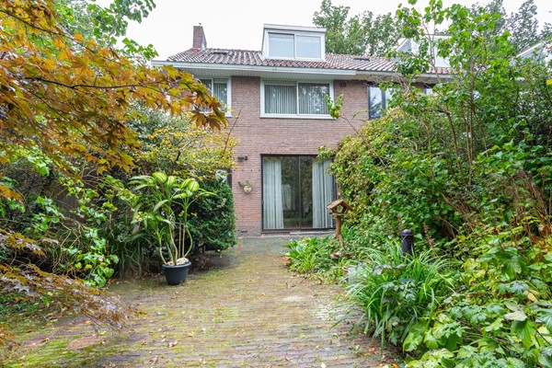
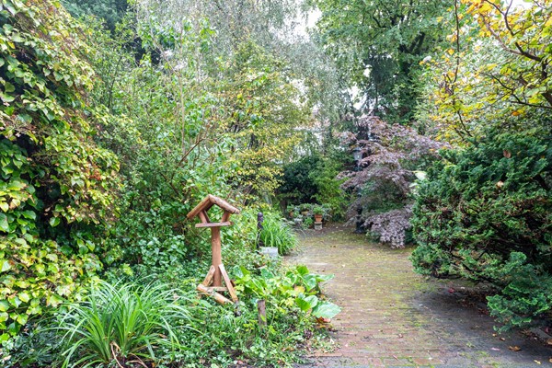


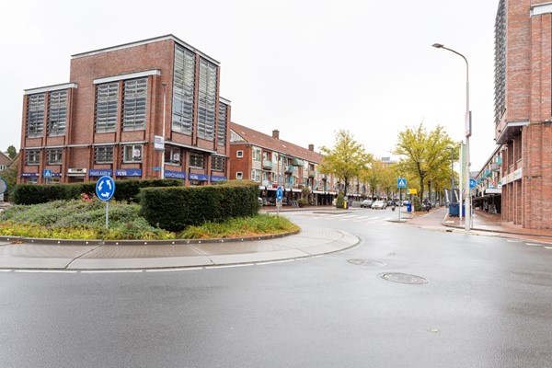
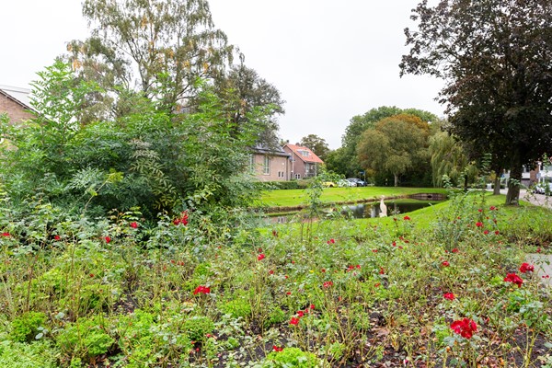
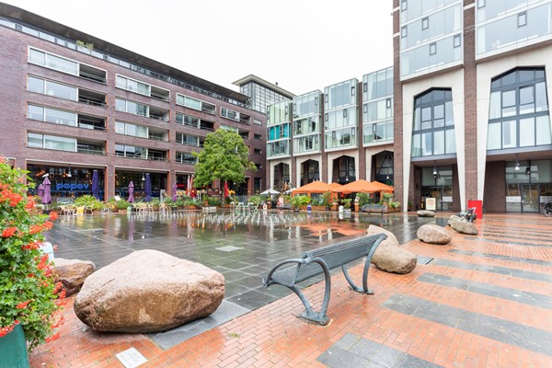

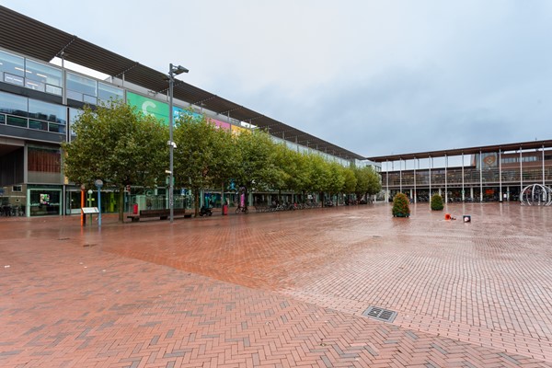
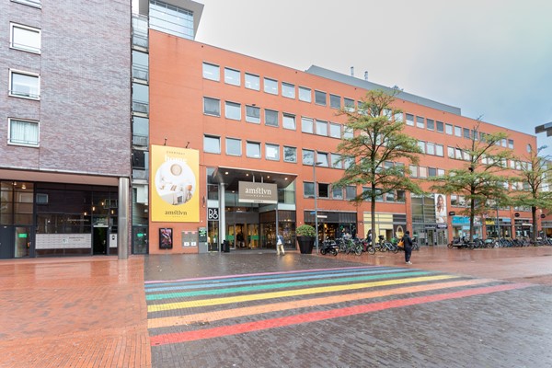
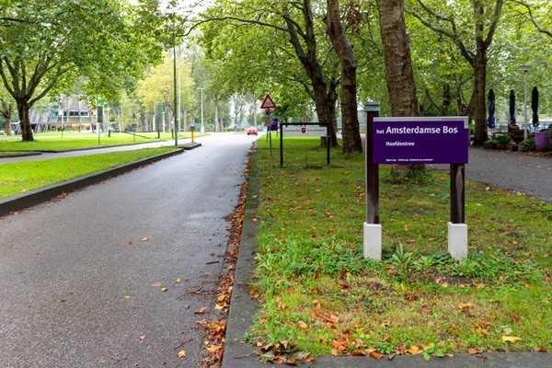

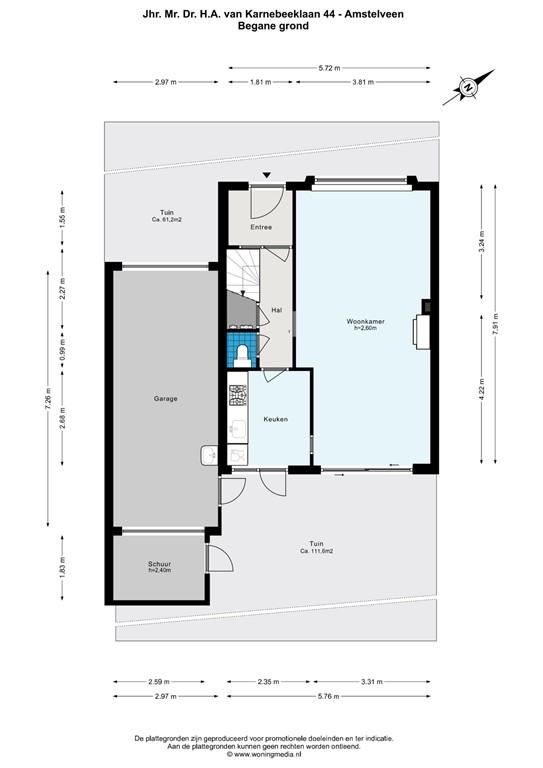
.jpg)

.jpg)
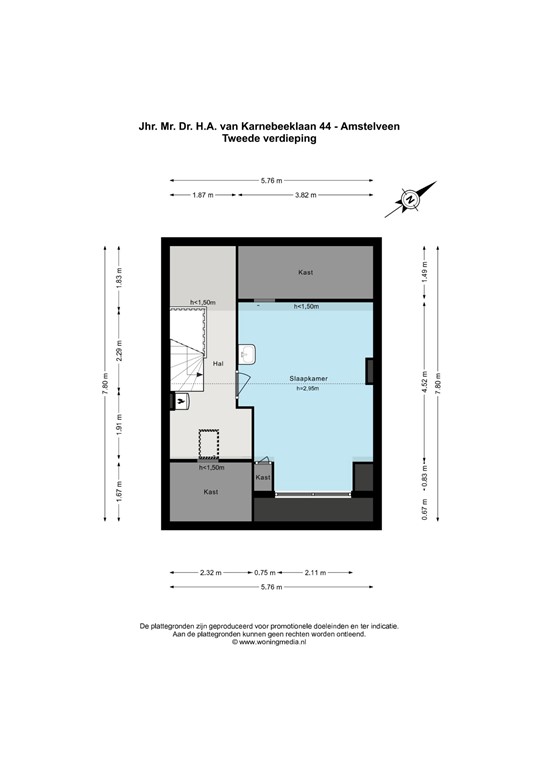
.jpg)
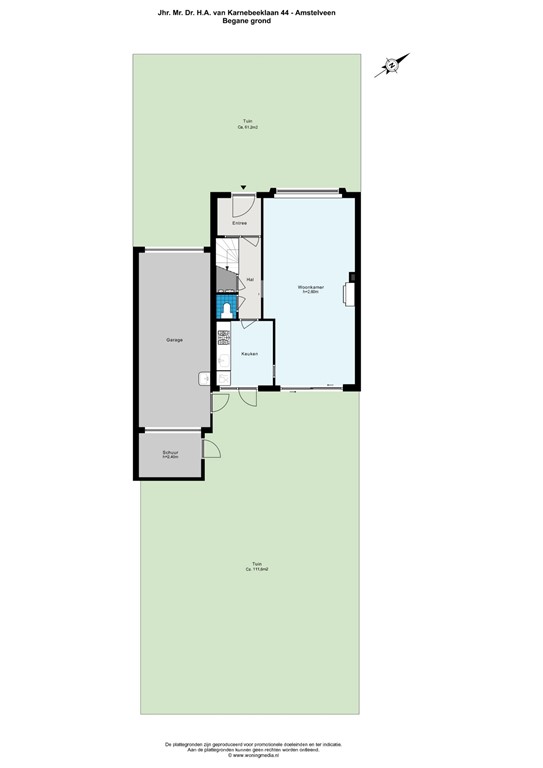
.jpg)
