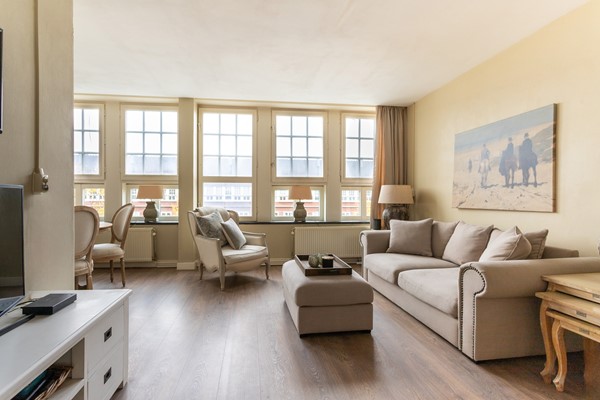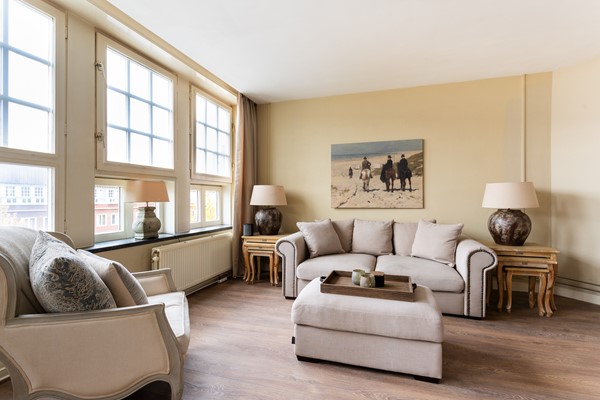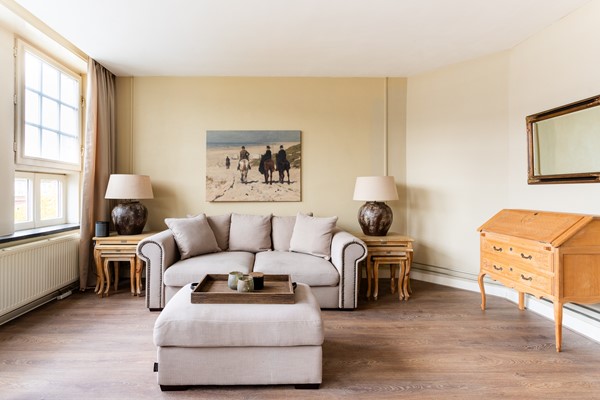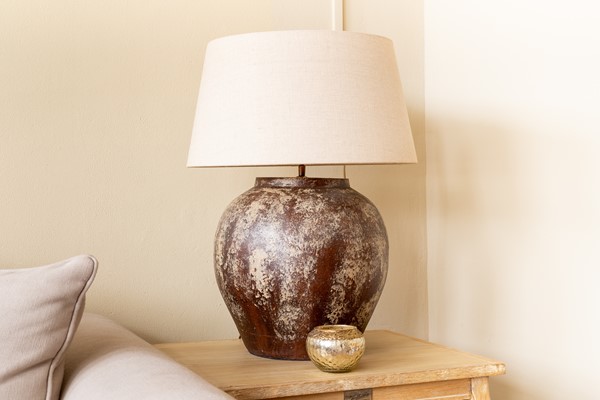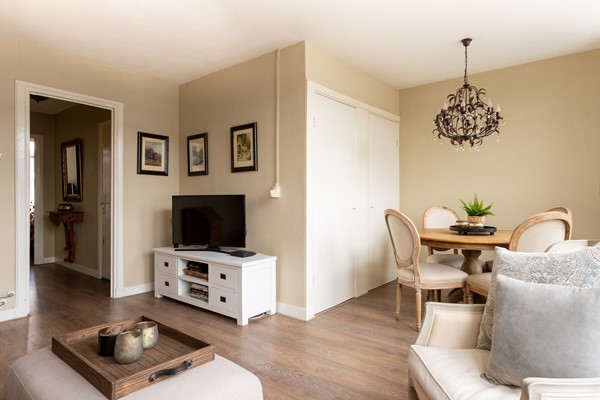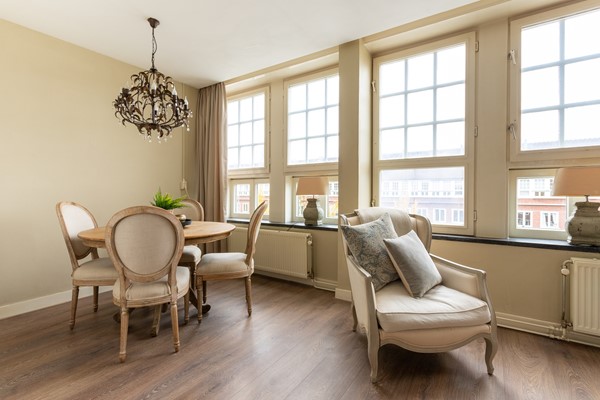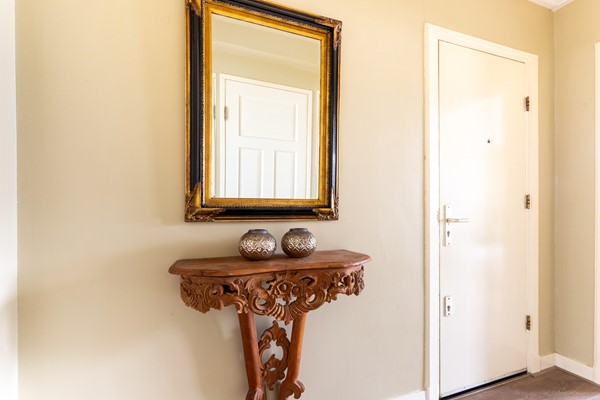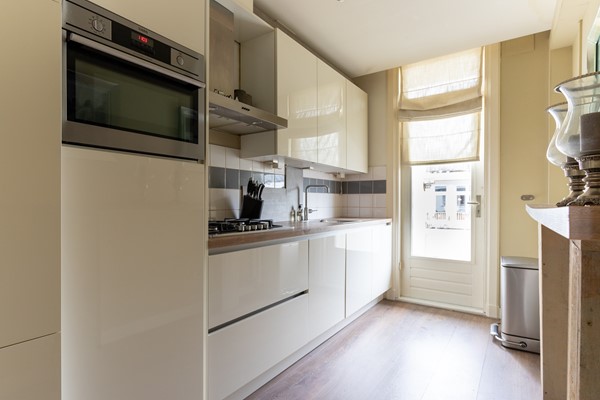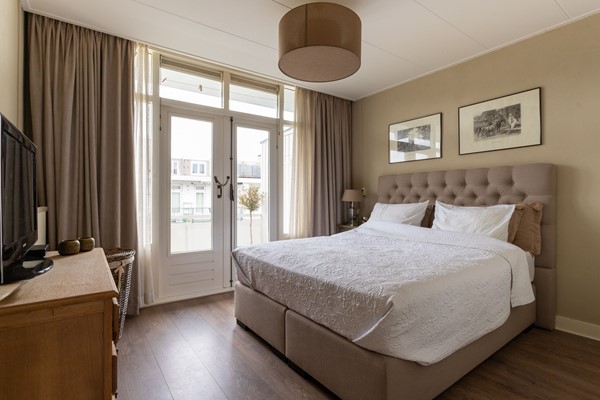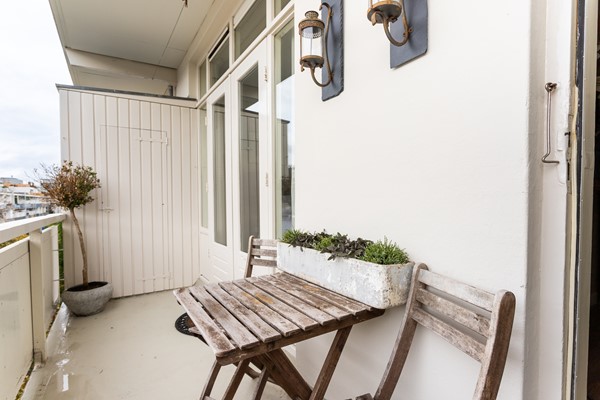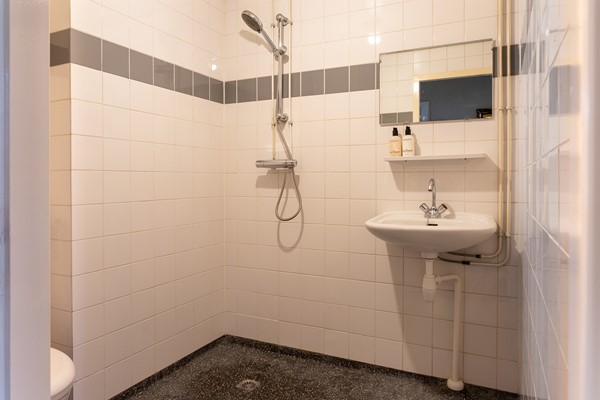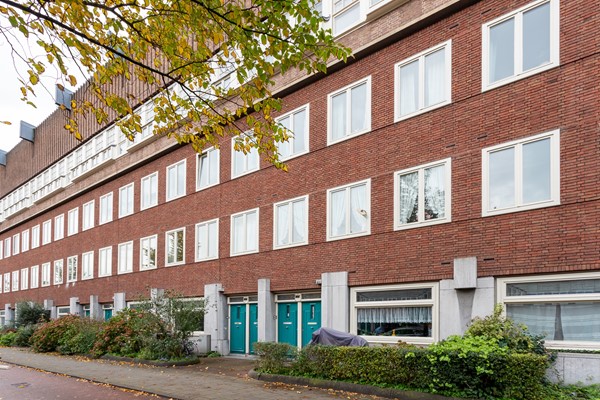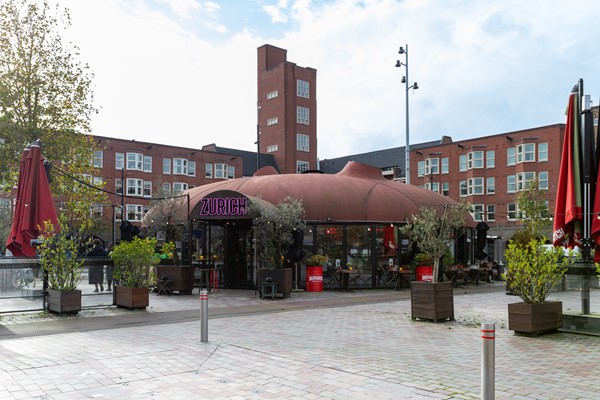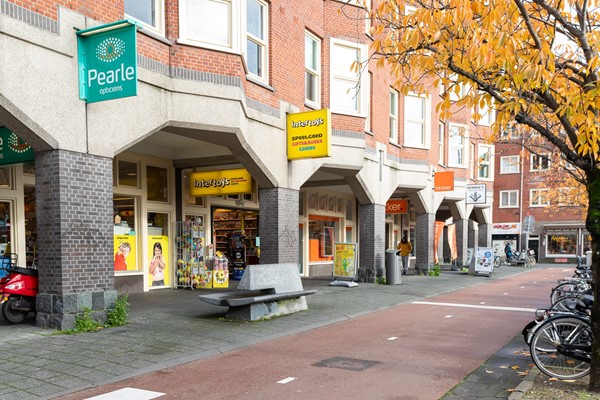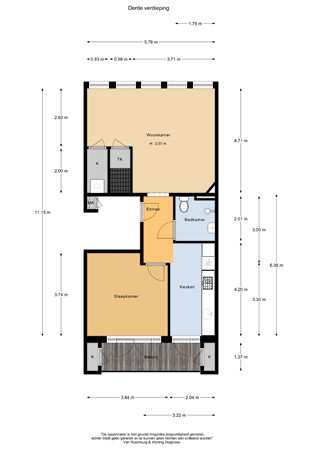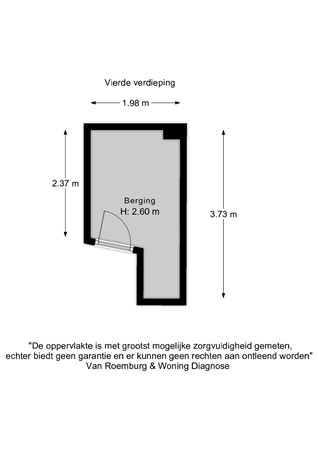Description
Hoofdweg 355-3, 1056 CP in Amsterdam
EXPATS & PARENTS OF STUDYING CHILDREN PAY ATTENTION!
BRIGHT AND WELL LAID OUT UPSTAIRS FLAT (56 M2) WITH THE POSSIBILITY TO CREATE A SECOND BEDROOM AND OPEN KITCHEN. LOCATED ON THE THIRD AND FOURTH FLOOR IN A WELL-MAINTAINED BUILDING IN THE POPULAR BAARSJES.
LAYOUT
ENTRANCE HALL
On the third floor you will find the entrance to the flat. The hall gives access to all rooms.
LIVING ROOM
At the front of the house you will find the living room with a cosy dining area. An ideal place to relax after a long working day or to receive guests. There is enough space to place a kitchen here.
BATHROOM
At the heart of the house is the bathroom, which is equipped with a toilet, shower and sink. This can be renovated to your own taste.
KITCHEN
The high-gloss white kitchen is equipped with various built-in appliances such as a dishwasher, combination microwave oven, fridge with freezer. Also here is the connection for the washing machine, which could be built-in. If you move the kitchen to the living room, you could create a second bedroom here.
BEDROOM
The spacious bedroom is located at the back of the house with space for a desk and a large closet. The French doors give access to the spacious balcony.
STORAGE/WORK ROOM
On the fourth floor is the storage room. Currently it is used as a storage room, but you could make a nice workroom here.
LOCATION
This property is situated in a fantastic location, on a wide street in the lively residential area of De Baarsjes, with the lovely peace of the courtyard gardens on the other side. Here you wake up to the sound of birds! But you also live near all kinds of facilities here. The Rembrandtpark is at walking distance and the Vondelpark at short cycling distance. The immediate surroundings are full of nice and cosy cafés and restaurants. Supermarkets and many other shops are also within walking distance, for example at the nearby Kinkerstraat. And you can be in the heart of the city centre in a few minutes by bike. Childcare, primary and secondary schools are all within walking or short cycling distance.
ACCESSIBILITY
The property is located within cycling distance of the vibrant centre of Amsterdam. Easily accessible by public transport, as there are several tram and bus stops within walking distance, providing quick and direct connections to Amsterdam South, Amsterdam Central and Amsterdam Sloterdijk stations. By car, you'll be on the A10 ring road in no time, connecting to motorways to all parts of the country.
GROUND:
The property is situated on land owned by the Municipality of Amsterdam. The ground lease has been paid off until 31-01-2053.
No application has been made to transfer to everlasting ground lease.
PARKING
A permit can be applied for a first car. The permit area is West-1.2. A parking permit for West-1.2 allows you to park in West-1. The estimated waiting time for a parking permit is now 2 months. With an electric car, you can get priority if you meet the conditions for an environmental parking permit. A residents' parking permit costs €177.08 per 6 months. The initial permit period may be shorter or longer than 6 months. The cost may vary as a result.
PARTICULARS
- Year built: 1927;
- Living area 56 m2, according to NEN2580;
- Balcony facing west;
- Permission from the owners association to create a roof terrace;
- Easy to realise a second bedroom and open kitchen;
- Charming small windows in the living room;
- Ideal for studying children;
- WOZ value €450,000;
- Notary at buyer's choice (within Amsterdam);
- Completion in consultation, can be early 2024.
Starters on the housing market, pay attention! From 2024, the transfer tax exemption for starters will be increased to €510,000. This means that as a starter, you will not have to pay transfer tax when buying a home if the house value is up to this amount.
This information has been compiled with due care by RKZ Makelaars. No liability can be accepted by RKZ Makelaars with regard to the accuracy of the information provided, nor can any rights be derived from the information provided. The measurement instruction is based on NEN2580. The property has been measured by a professional organisation and any discrepancies in the given measurements cannot be charged to RKZ Makelaars. The buyer declares to have been given the opportunity to have his own NEN 2580 measurement carried out.


