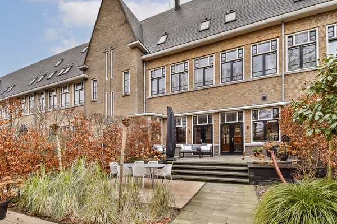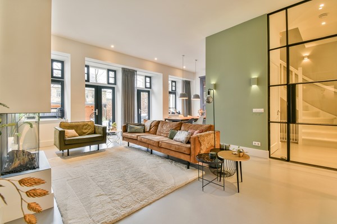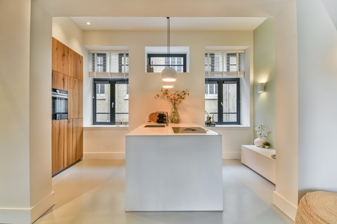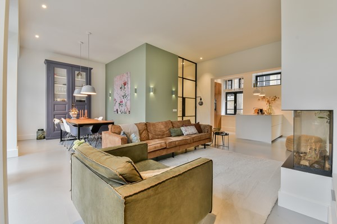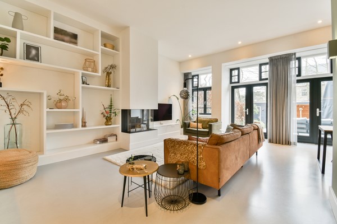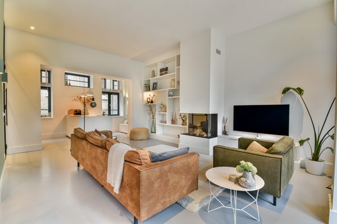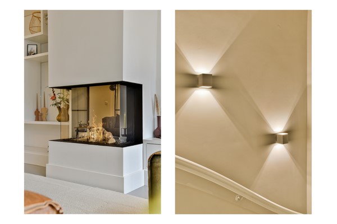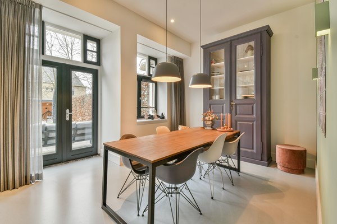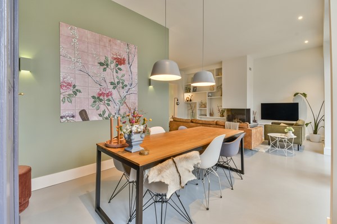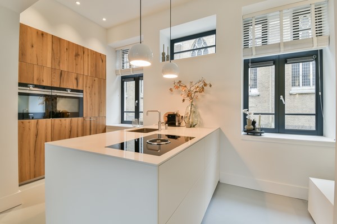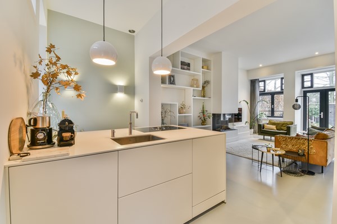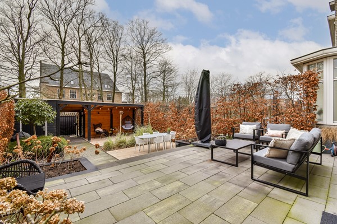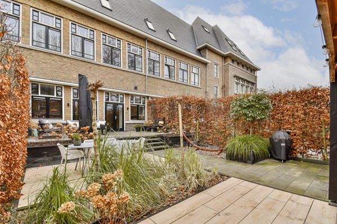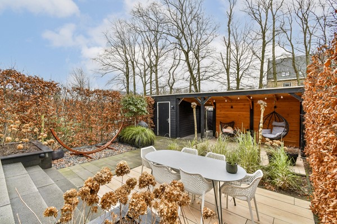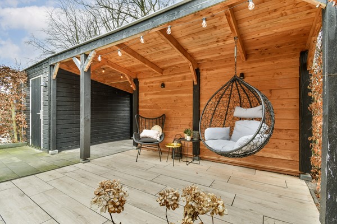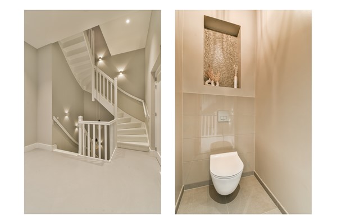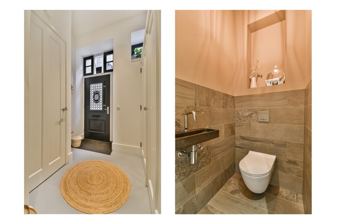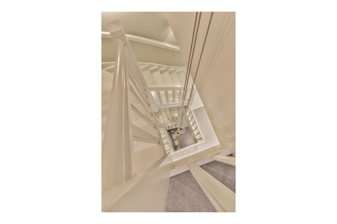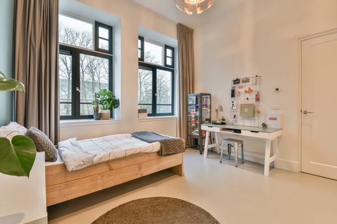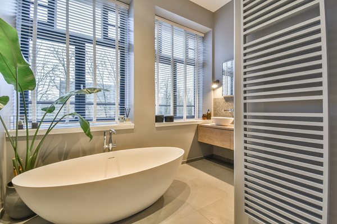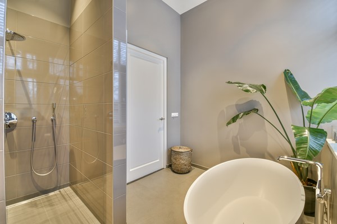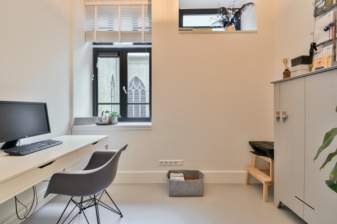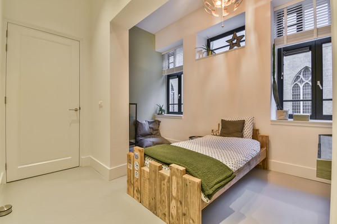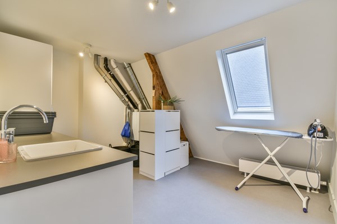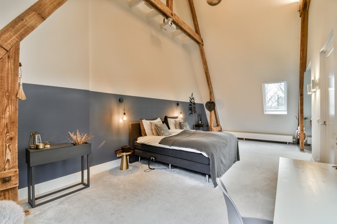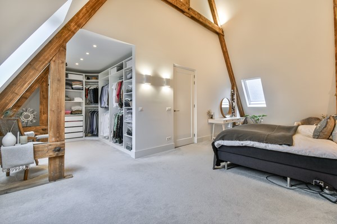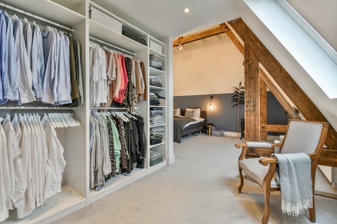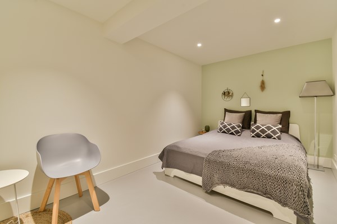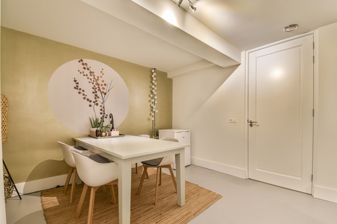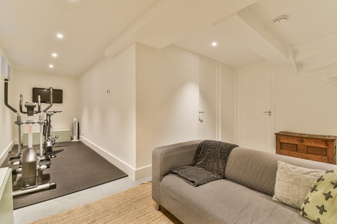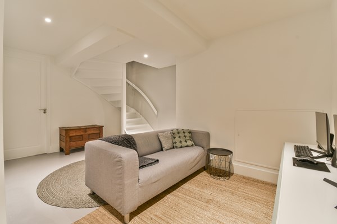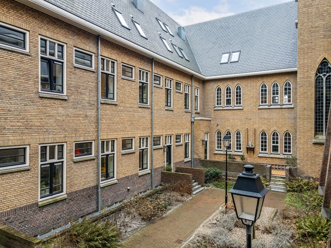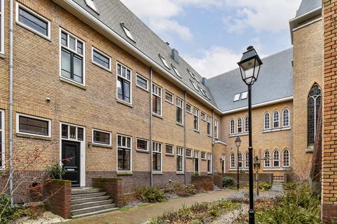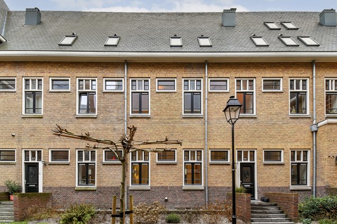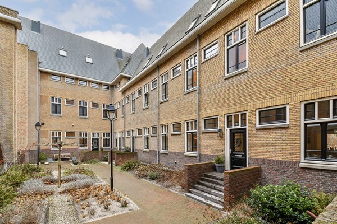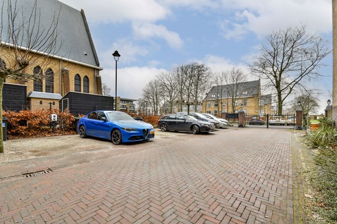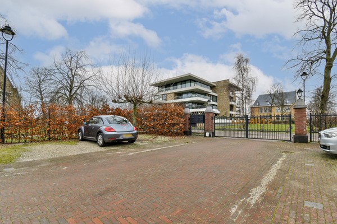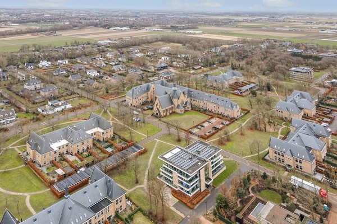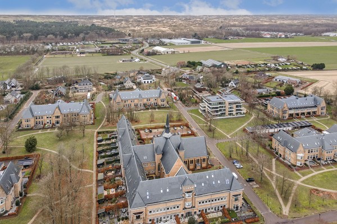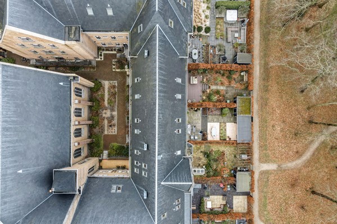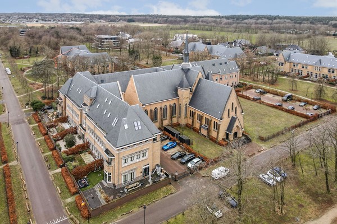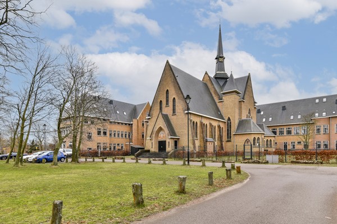Description
PAULUSLAAN 152
Fantastic and turnkey townhouse dating from 1928, which has been renovated in 2016 with great passion and attention to detail. This modern and stylish house has a living area of no less than 245m2, spread over 4 floors. This historic house has been fully modernised and leaves nothing to be desired. A kitchen of which many chefs will be jealous, luxury sanitary facilities, high skirting boards and ceilings, original wooden beams, built-in spotlights and wall lighting, fitted wardrobes and an amazing cast floor with underfloor heating. Located on the enchanting Sancta Maria estate in Noordwijk on a 260 m2 plot, surrounded by nature, beach and dunes.
Curious? Watch the video or visit our website.
Guided tour
This house is located in the pavilion Sturmia (Main Building) and can be reached through the main entrance of Sancta Maria. The house is very quietly located in the middle of the estate. The house has a high-quality finish (completed by contractor Van Breda from Sassenheim).
The ground floor
The stately entrance can be reached through the garden. The spacious hall has a built-in cloakroom and guest toilet. The beautiful black steel glass door gives access to the living area. The bright living room is located at the rear and is pleasantly light due to its width and large windows.
The focal point of the room is the beautiful gas fireplace and the custom-made cupboard and TV cabinet. The cast floor gives the room a modern feel.
The cosy kitchen (Next125) is located at the front and is in open connection with the living room. The modern kitchen is equipped with luxury built-in appliances by Siemens, Quooker, steam oven, hot air combi oven, dishwasher, large fridge-freezer and a Bora hob (with extractor fan). The handle-less kitchen is finished in matt white and the tall wall cabinets are made of real wood. The French doors at the rear draw the terrace and garden into the living room.
First floor
The staircase leading to the 1st floor. The spacious landing gives access to 2 bedrooms located at the front. The large bedroom has a built-in wardrobe and the small bedroom is currently in use as a workspace.
At the rear is another spacious bedroom with fitted wardrobes. The modern bathroom on this floor is fitted with a freestanding bath with freestanding tap , double sinks, a very generous walk-in shower. The large windows and high ceiling make this a lovely space for bathing. There is also a separate toilet on the first floor.
Except for the bathroom and toilet, the first floor has the same cast floor as downstairs. The entire first floor has underfloor heating, which can be set separately in each room.
Second floor
On the top floor is the very spacious master bedroom, which has the wow factor. The exposed wooden beams extend to the impressive eight-metre high point and give the room a lot of atmosphere. This room is bright thanks to the many Velux skylights and is heated by confector radiators. The large closet/walk-in wardrobe makes many hearts beat faster.
This floor also houses the laundry room and central heating boiler (2016). This spacious room can easily be converted into a 2nd bathroom. The connections are already prepared. There is also a large storage room, which can be reached with a loft ladder.
Basement
The basement is spacious (about 60 m²) and divided into several compartments. Currently divided into a play and sports room, a guest room, a study and a large storage room. Clear height is more than two metres and the space is fully heated. The zones of the underfloor heating can be set separately in the different rooms. The many windows make it a bright and pleasant space to be in.
Front and back garden
Outdoor living is a real pleasure here!
The beautifully landscaped back garden facing south-west offers plenty of privacy with several terraces, veranda and shed. The front garden, which runs up to the church, has a charming appearance.
In addition, the estate's extensive parks and tree-lined grounds invite you to enjoy a stroll and are an ideal environment for children to play.
Parking
The property comes with two private parking spaces in an enclosed area. A charging station can be installed here if required.
Basement
The basement is spacious (about 60 m²) and divided into several compartments. Currently divided into a play and sports room, a guest room, a study and a large storage room. Clear height is more than two metres and the space is fully heated. The zones of the underfloor heating can be set separately in the different rooms. The many windows make it a bright and pleasant space to be in.
Front and back garden
Outdoor living is a real pleasure here!
The beautifully landscaped back garden facing south-west offers plenty of privacy with several terraces, veranda and shed. The front garden, which runs up to the church, has a charming appearance.
In addition, the estate's extensive parks and tree-lined grounds invite you to enjoy a stroll and are an ideal environment for children to play.
Parking
The property comes with two private parking spaces in an enclosed area. A charging station can be installed here if required.
Neighbourhood guide
The location of this property is ideal, at walking distance from the dunes and the beach. Noordwijk as well as the cosy centre of Noordwijkerhout with several supermarkets, shops and restaurants/terraces can be reached within 10 minutes' cycling time. Furthermore, there are various primary and secondary schools in the area.
Accessibility
Accessibility is excellent, with motorways in the vicinity and various cities such as Amsterdam, The Hague and Haarlem just 30 minutes away. Schiphol Airport is just 25 minutes away by car.
Details
- The property dates from circa 1928 and was renovated to a high standard in 2016
- Living area approximately 245 m²;
- Garden located on the southwest;
- Located on private land;
- Energy label A;
+ Central heating boiler 2016;
+ 4 bedrooms + guest room in basement;
+ Very suitable for a (large) family;
+ Recessed spotlights present throughout the house
+ Window coverings white blinds remain;
+ The wall lights and pendant light in the stairwell remain behind;
+ Mandatory contribution Park Management Foundation € 45 per month;
+ Delivery in consultation.
This property is fully insulated to the latest standards and has an energy A label. There is already an environmental permit for installing solar panels on the roof and you can, if desired, have an electric charging station installed on your own parking spaces. Completely future-proof, in other words.
Can you see yourself living in this fantastic mansion on this historic Sancta Maria estate, surrounded by dunes, forest and close to the beach? This is your chance!
Make an appointment soon and discover for yourself the many possibilities of this special mansion. Real estate agent Rosalie Kneijber Zuidema is at your service. You are also welcome after office hours or on weekends for a tour of the house and the estate.


