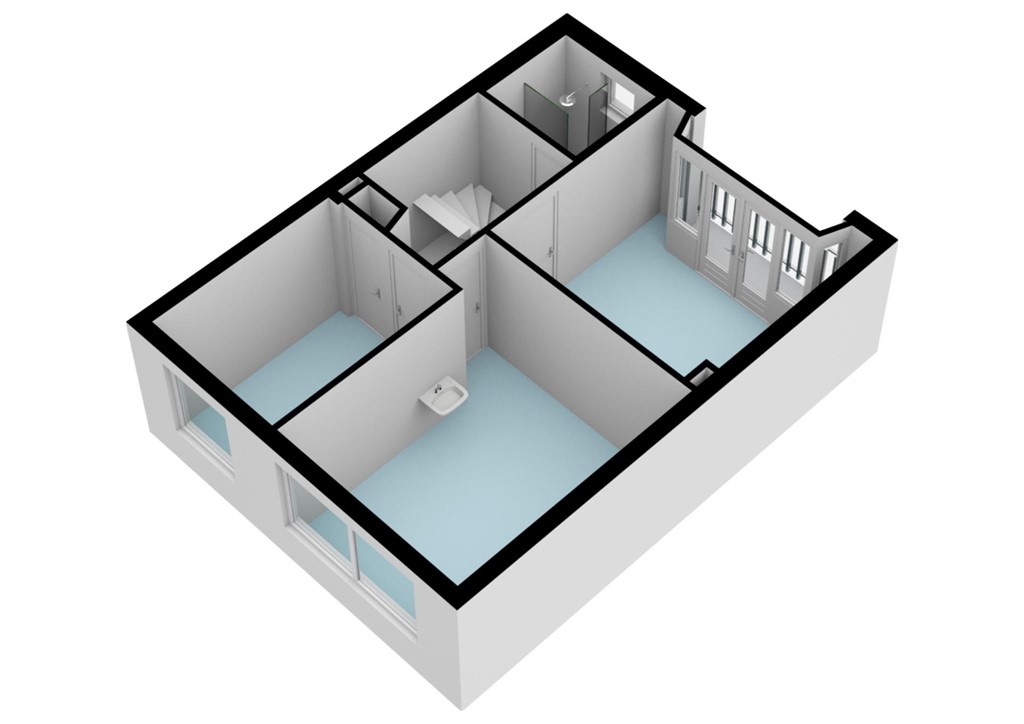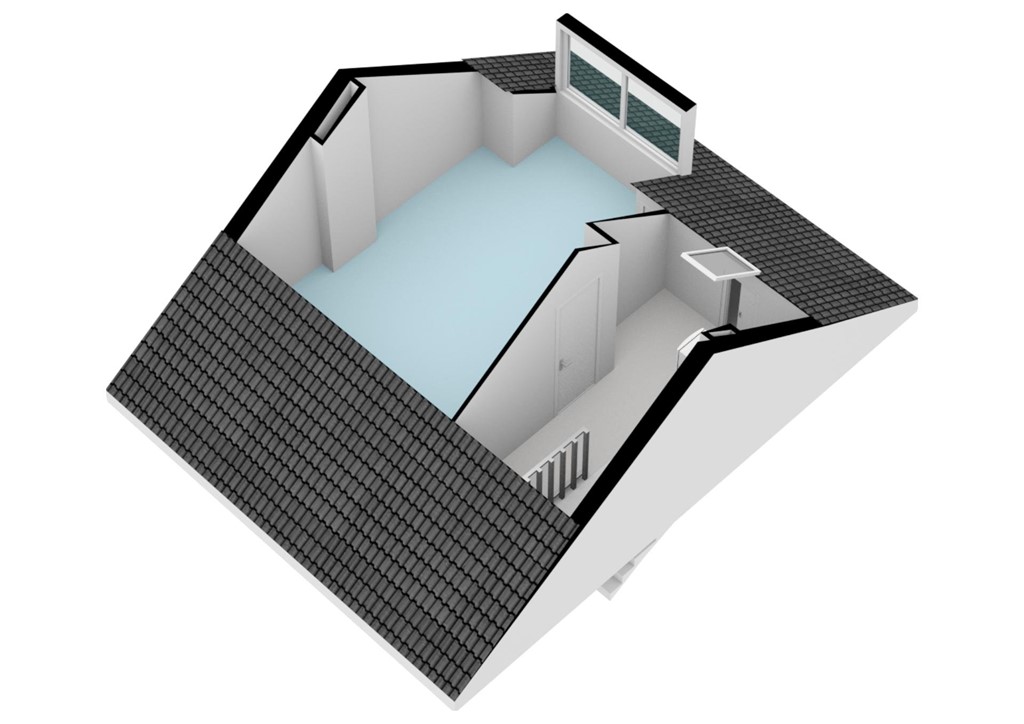*** SEE ENGLISH DESCRIPTION BELOW***
FANTASTISCHE HOEKWONING (115 M2) MET VOORTUIN (61 M2), ACHTERTUIN (112 m2) , 4 SLAAPKAMERS, INPANDIGE GARAGE, OPRIT EN MOGELIJKHEID OM CIRCA 23 M2 VERGUNNINGSVRIJ UIT TE BOUWEN , GELEGEN OP EEN GEWELDIGE LOCATIE, VLAKBIJ HET STADSHART IN AMSTELVEEN, OP EIGEN GROND!
Welkom bij dit hoekhuis aan de Jhr.Mr.Dr. H.A. Van Karnebeeklaan 44 in Amstelveen. Deze ruime eengezinswoning biedt veel potentieel voor mensen die op zoek zijn naar een project om hun droomhuis te creëren.
INDELING
Begane grond
Hier bevindt zich de woonkamer, keuken en dichte keuken. Het is hier mogelijk om de woning uit te bouwen en om de muur tussen de keuken en de woonkamer open te maken. Op deze manier kunt u een hele ruime woonkamer met open keuken met keukeneiland realiseren.
De garage van 27,7 m2 biedt plaats voor 1 auto, maar zou ook bij de woning getrokken kunnen worden.
Eerste verdieping
Op de eerste verdieping bevinden zich de badkamer en drie slaapkamers, waarvan één met een balkon. De huidige badkamer is vrij klein, dus wij adviseren om deze te verplaatsen naar 1 van de slaapkamer, zodat je een ruime badkamer kunt creëren met dubbele wastafels, inloopdouche en ligbad. Van de huidige badkamer kunt u een fijne werkplek maken, een inloopkast, wasruimte of babykamer. Wat u wilt!
Tweede verdieping
Op zolder kunt u een fantastische master bedroom creëren door het plaatsen van een dakkapel aan de voorzijde. Aan de achterzijde is al een dakkapel. Hierdoor wordt deze kamer extra licht en ruim en zou er ook ruimte zijn om een staand bad te plaatsen.
Voor-en achtertuin
De woning beschikt over een ruime voortuin (61 m2) gelegen op het noordwesten en een diepe achtertuin (112 m2) gelegen op het zuidoosten. Via de achtertuin heb je toegang tot de garage (27,7 m2) en de schuur (2,4 m2) én er is een achterom.
Renovatie
Deze woning is een kluswoning en heeft een volledige renovatie nodig. Er is een geschatte investering van €200.000 nodig om dit huis te transformeren naar een moderne stijl. Dit biedt de unieke kans om de woning helemaal naar uw eigen smaak en stijl in te richten. Met vier slaapkamers en een inpandige garage is er voldoende ruimte voor een (groot) gezin.
U kunt vergunningsvrij 4 meter uitbouwen en daarmee circa 23 m2 toevoegen aan de woning.
Indien u nog meer ruimte nodig heeft, dan kunt u ook een vergunning aanvragen om de m2 van de garage om te zetten naar woonruimte. Dan kunt u in totaal 50,7 m2 toevoegen en een woning van circa 166 m2 creëren. We hebben al 3 goede aannemers voor u klaar staan!
LOCATIE
De wijk, vlakbij het Stadshart, staat bekend om zijn kindvriendelijke omgeving, met scholen, speeltuinen en recreatiemogelijkheden in de buurt. Op loopafstand ligt de Rembrandtweg. Daarnaast zijn er diverse winkels, restaurants en supermarkten op loopafstand, waardoor je altijd alles bij de hand hebt. De bereikbaarheid is uitstekend, met nabijgelegen openbaar vervoer en goede aansluitingen op de snelwegen. Je bent slechts enkele minuten verwijderd van Amsterdam en andere omliggende steden.
KENMERKEN
+ Woonoppervlakte: 115,4 m² (NEN-rapport aanwezig);
+ Garage: 27,7 m2;
+ Schuur: 2,4 m2;
+ Voortuin: 112 m2;
+ Perceeloppervlakte 256 m2;
+ Bouwjaar 1955;
+ Kluswoning;
+ We hebben drie goede aannemers in de startblokken staan;
+ Gehele renovatie kost circa €200.000 (afhankelijk van uw wensen)
+ Gelegen op eigen grond, dus géén erfpacht;
+ Balkon aan de voorzijde;
+ 4 slaapkamers, dus ideaal voor een groot gezin;
+ Mogelijkheid om vergunningvrij circa 23 m2 uit te bouwen;
+ Niet-zelfbewoningsclausule van toepassing;
+ Ouderdomsclausule van toepassing;
+ Asbestclausule van toepassing;
+ Glasvezelaansluiting;
+ Energielabel E ;
+ Keuze notaris;
+ Levering kan snel:
LET OP: We hebben gebruikgemaakt van een aantal renders (plaatjes) om de potentie van de woning weer te geven. Om het duidelijk te laten zien, hebben we eerst een foto geplaatst van de huidige situatie en daarna van de render.
Dit huis biedt u de mogelijkheid om uw droomhuis van begin tot eind te creëren. Met een fantastische locatie in Amstelveen en voldoende ruimte voor het hele gezin, is dit een unieke kans die u niet wilt missen. Neem vandaag nog contact met ons op om een bezichtiging in te plannen en ontdek de mogelijkheden van dit geweldige hoekhuis.
------------------------------
***ENGLISH DESCRIPTION***
FANTASTIC HOUSE (115 M2) WITH FRONT GARDEN (61 M2), BACK GARDEN (112 m2), 4 BEDROOMS, INNER GARAGE, DRIVEAWAY AND THE POSSIBILITY TO BUILD OUT CIRCA 23 M2 WITHOUT A PERMIT, SITUATED AT A GREAT LOCATION, CLOSE TO THE CENTRE OF AMSTELVEEN, ON PRIVATE LAND!
Welcome to this corner house at Jhr.Mr.Dr.H.A. Van Karnebeeklaan 44 in Amstelveen. This spacious single-family house offers a lot of potential for people looking for a project to create their dream home.
DESCRIPTION
Ground floor
Here you will find the living room, kitchen and closed kitchen. It is possible to extend the house here and open the wall between the kitchen and the living room. This way, you can create a very spacious living room with an open kitchen with cooking island. The garage of 27.7 m2 offers space for 1 car, but could also be pulled into the house.
First floor
On the first floor are the bathroom and three bedrooms, one of which has a balcony. The current bathroom is quite small, so we recommend moving it to one of the bedrooms to create a spacious bathroom with double sinks, walk-in shower and bathtub. You could turn the current bathroom into a nice workspace, a walk-in closet, laundry room or baby room. Whatever you want!
Second floor
In the attic, you can make a fantastic master bedroom by adding a dormer window at the front. There is already a dormer window at the back. This makes this room extra light and spacious and there would also be room to install a stand-up bath.
Front and back garden
The house has a spacious front garden (61 m2) facing northwest and a deep back garden (112 m2) facing southeast. Through the back garden, you have access to the garage (27.7 m2) and the shed (2.4 m2) and there is a back entrance.
Renovation
This house is a DIY house and needs a complete renovation. An estimated investment of €200,000 is needed to transform this house into a modern style. This offers the unique opportunity to furnish the property entirely to your own taste and style. With four bedrooms and an indoor garage, there is plenty of room for a (large) family.
With a permit-free extension of 4 metres, you can add around 23 m2 to the house.
If you need even more space, you can also apply for a permit to convert the m2 of the garage into living space. Then you can add a total of 50.7 m2 and create a house of about 166 m2. We already have 3 good contractors waiting for you!
LOCATION
The neighbourhood, near the Stadshart, is known for its child-friendly environment, with schools, playgrounds and recreational facilities nearby. Within walking distance is the Rembrandtweg. There are also several shops, restaurants and supermarkets within walking distance, so you always have everything near you. Accessibility is excellent, with nearby public transport and good connections to the highways. You are only minutes away from Amsterdam and other surrounding cities.
FEATURES
+ Living area: 115.4 m² (NEN report available);
+ Garage: 27.7 sqm;
+ Shed: 2.4 m2;
+ Front garden: 112 m2;
+ Parcel area 256 m2;
+ Built in 1955;
+ DIY home;
+ We have three good contractors in the starting blocks;
+ Entire renovation costs around €200,000 (depending on your requirements);
+ Located on own land;
+ Balcony at the front;
+ 4 bedrooms, so ideal for a large family;
+ Possibility of permit-free construction of approximately 23 m2;
+ Non-self-occupancy clause applicable;
+ Ageing clause applicable;
+ Asbestos clause applicable;
+ Fibre optic connection;
+ Energy label E ;
+ Choice of notary;
+ Delivery can be quick:
NOTE: We have used a number of renders (pictures) to show the potential of the property. To show it clearly, we have first posted a picture of the current situation and then the render.
This house offers you the opportunity to create your dream home from start to finish. With a fantastic location in Amstelveen and enough space for the whole family, this is a unique opportunity you don't want to miss. Contact us today to schedule a viewing and discover the possibilities of this amazing corner house.


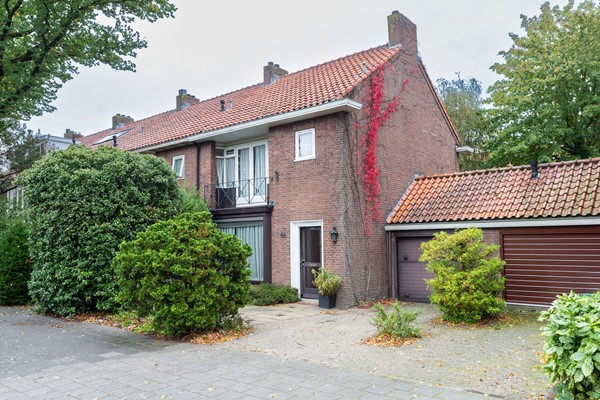

.jpg)

.jpg)

.jpg)
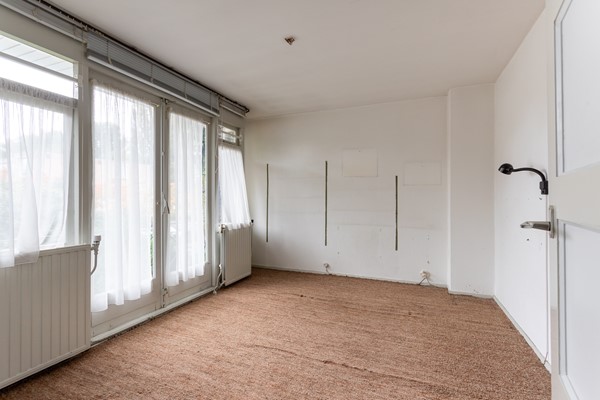
.jpg)
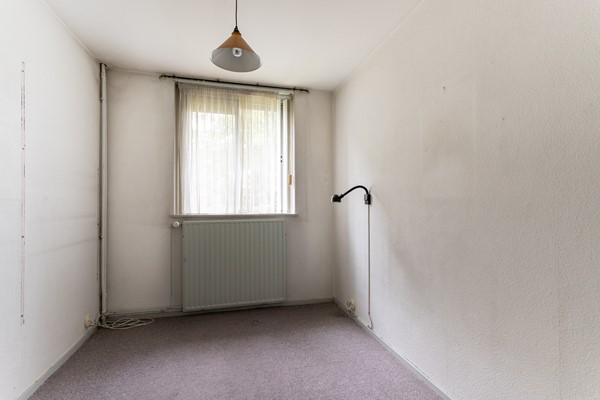
.jpg)
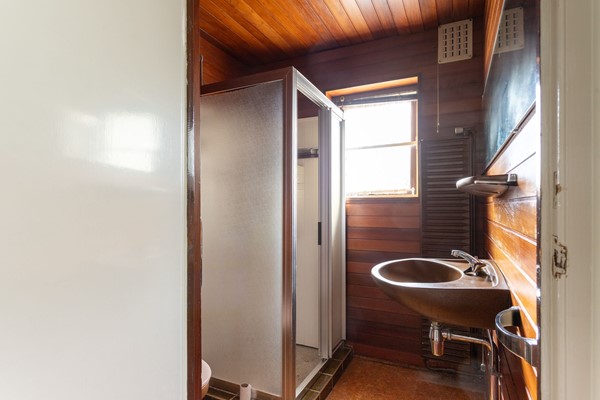
.jpg)
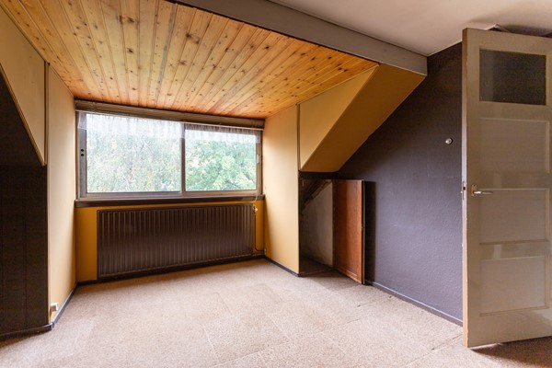
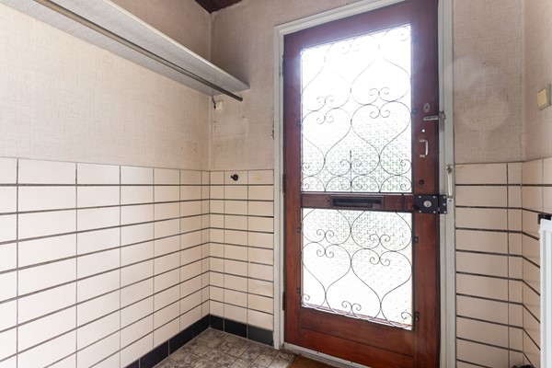

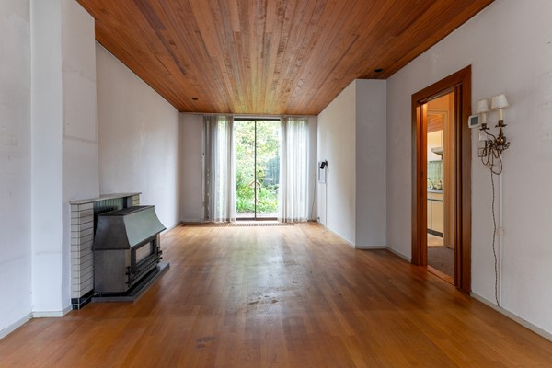

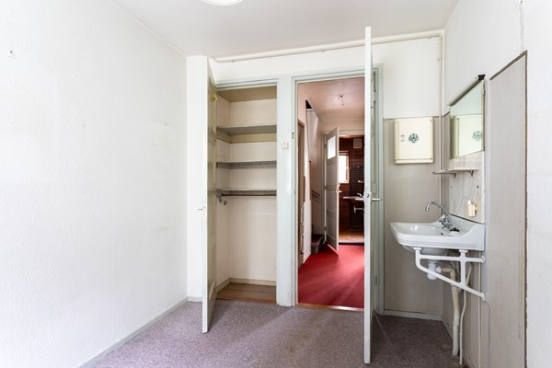
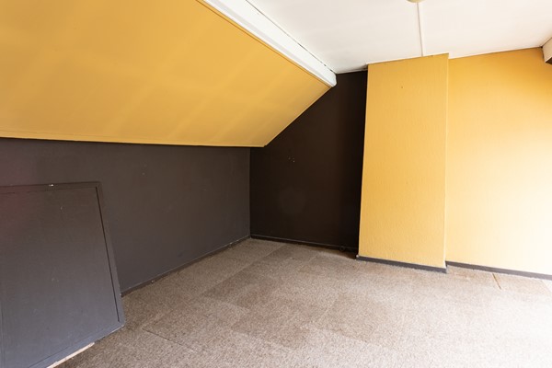
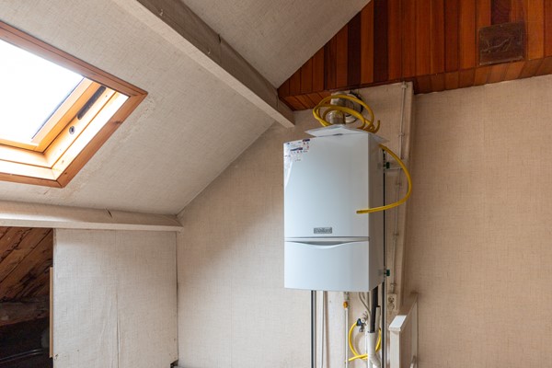
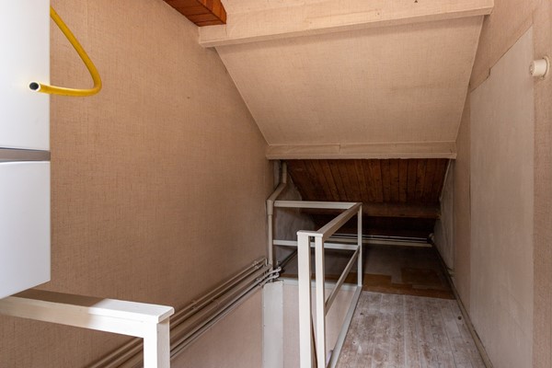
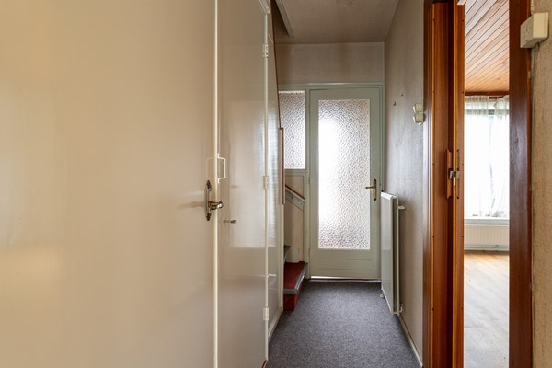
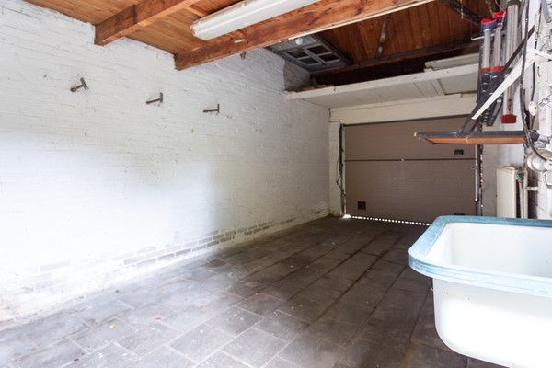
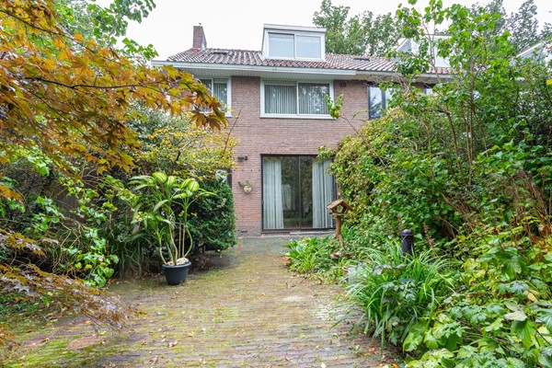
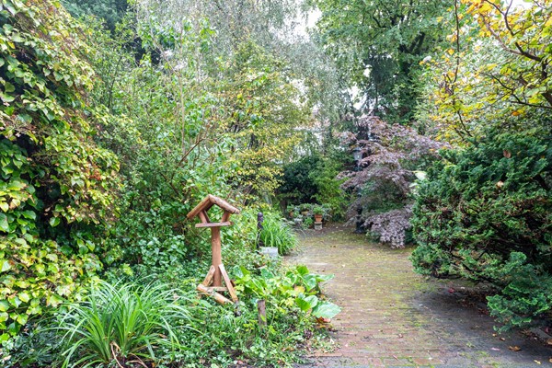


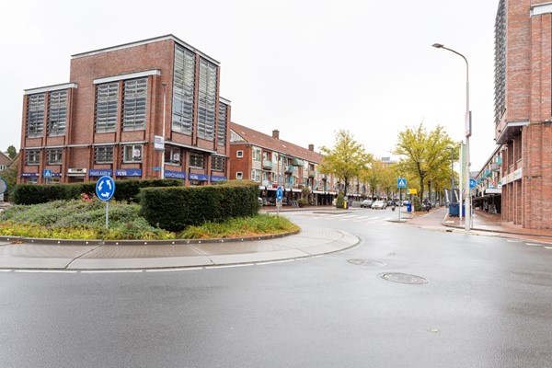
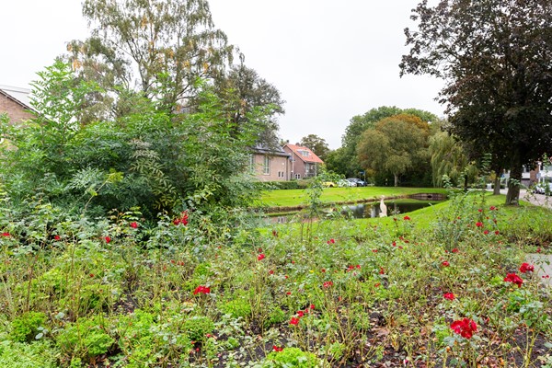
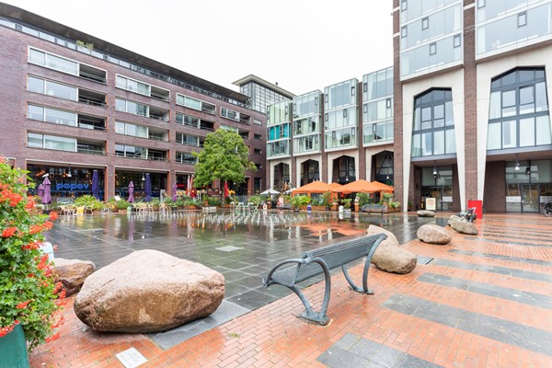

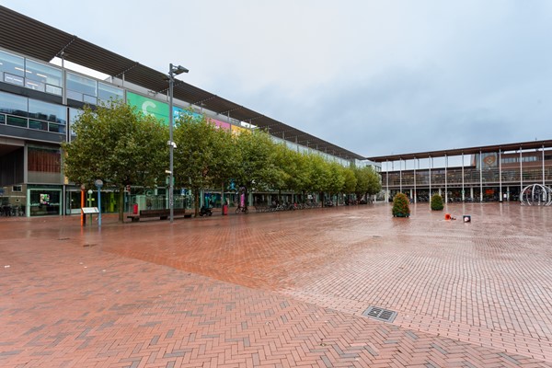
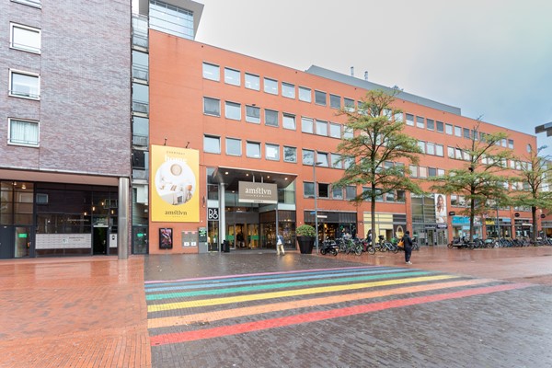
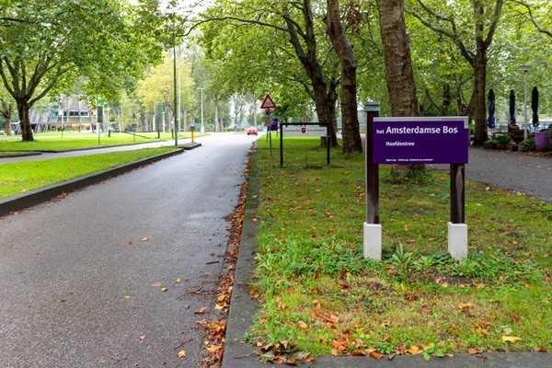

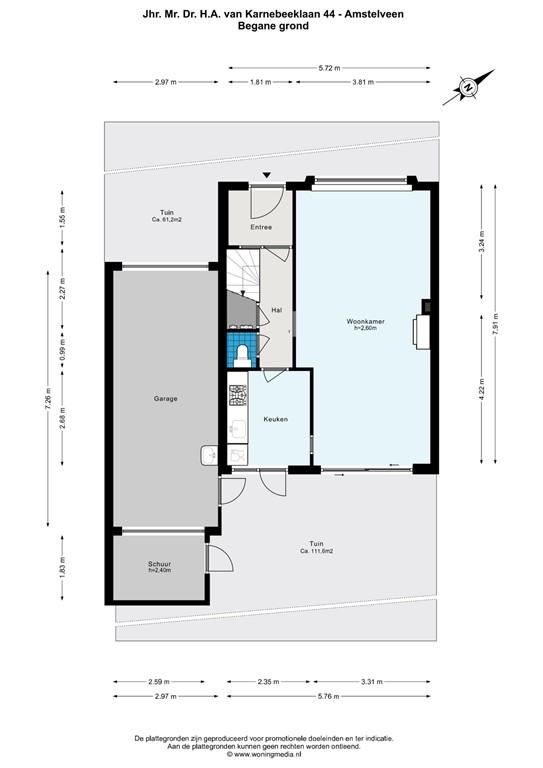
.jpg)

.jpg)
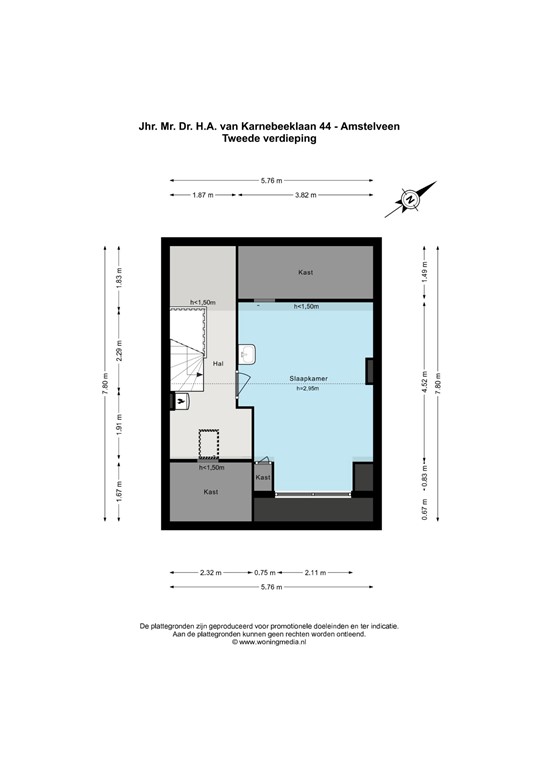
.jpg)
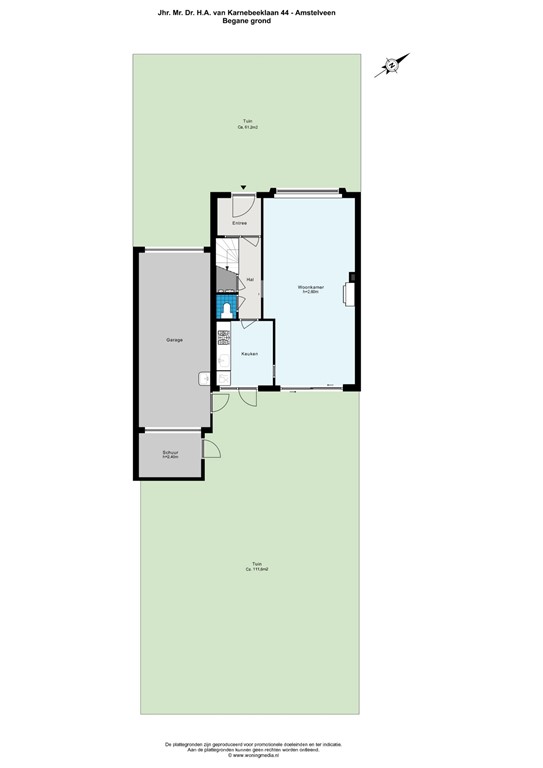
.jpg)
